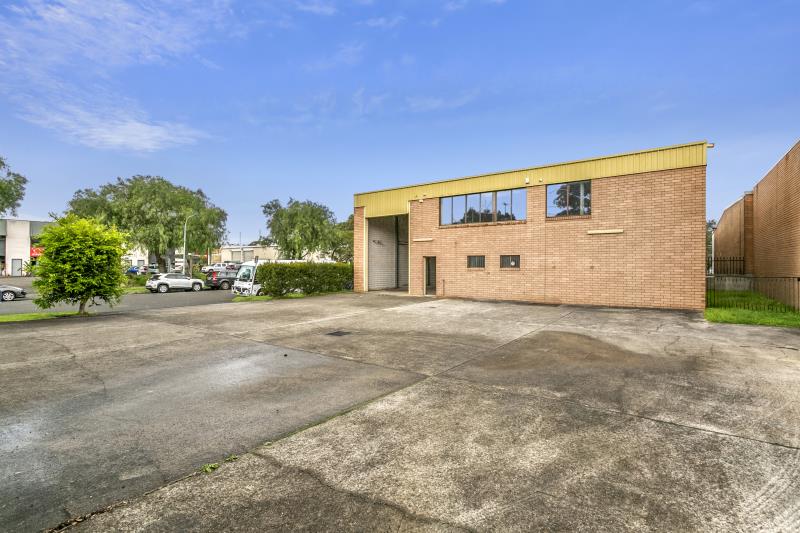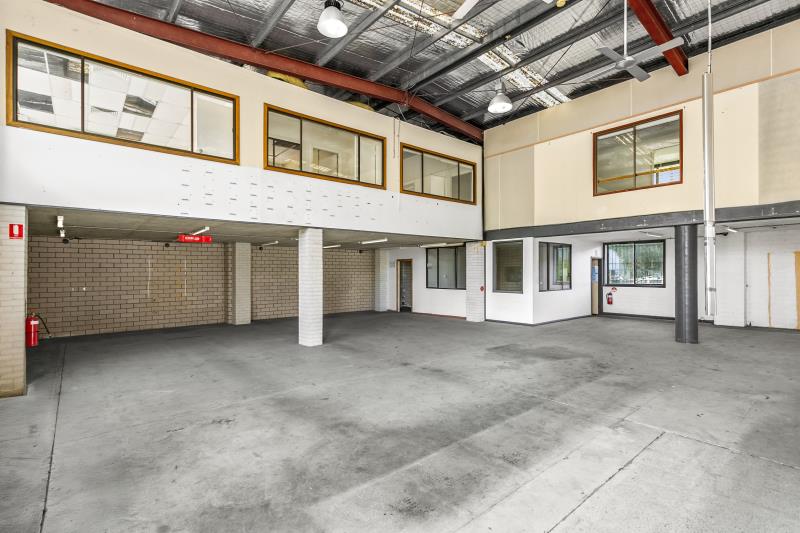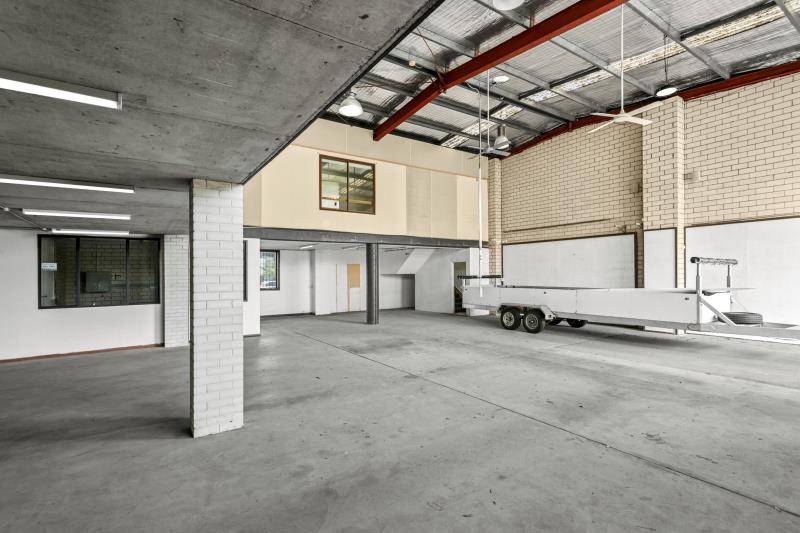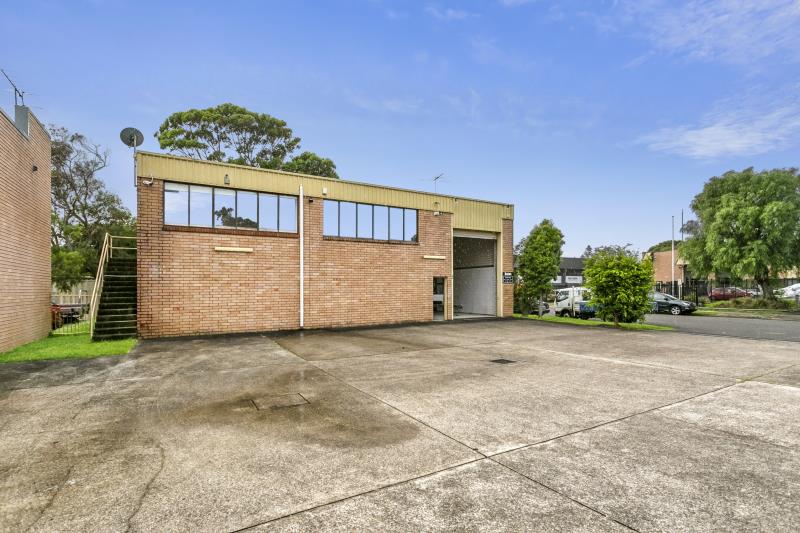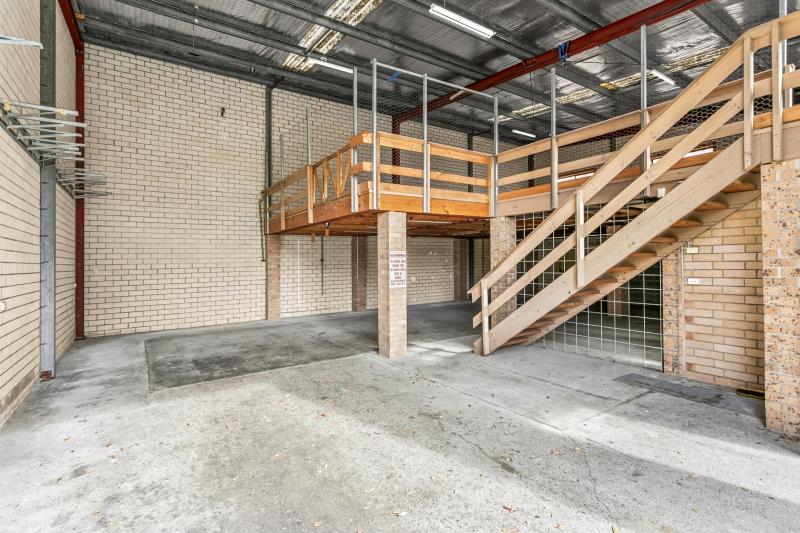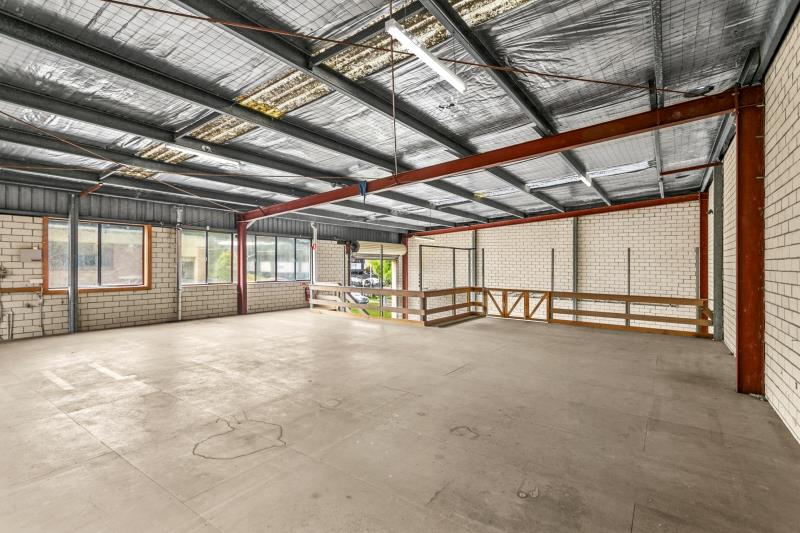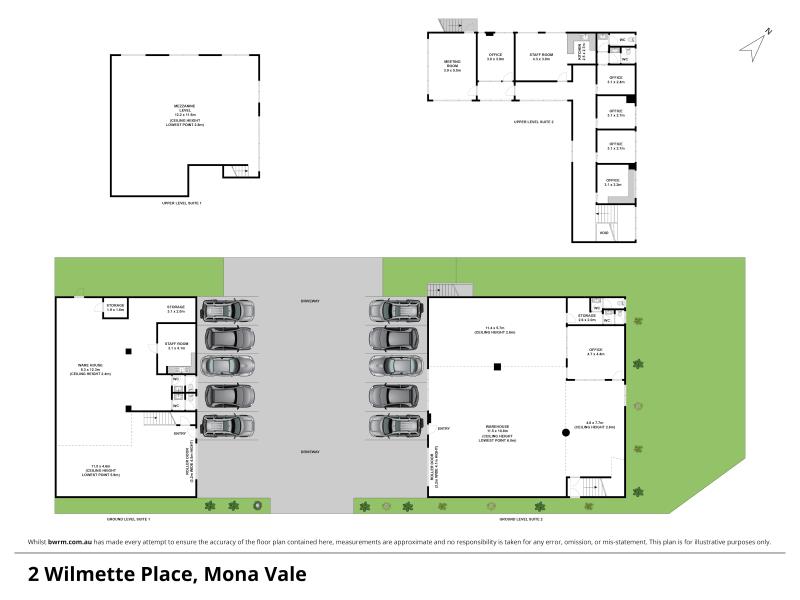VERSATILE HIGH CLEARANCE INDUSTRIAL UNITS
Highlights
- LARGE HARDSTAND AREA
- BRILLIANT TRUCK ACCESS
- GREAT LOCATION
Description
This well-presented Industrial facility offers an outstanding opportunity for businesses seeking functionality & convenience. The unit features a split-level warehouse layout with a generously sized mezzanine, ideal for additional storage, office space, or light manufacturing. The warehouse boasts high clearance ceilings, excellent amenities & is equipped with a large roller door for easy loading and unloading.
Key Features Include:
- Total Land Area = 1,178sqm (approx.)
- Warehouse 1 Area = 365sqm (approx.)
- Warehouse 2 Area = 436sqm (approx.)
- Hardstand Area = 377sqm (approx.)
- High-clearance warehouse, ideal for racking or machinery
- 3-Phase power for industrial equipment
- Large roller door access
- Separate personnel entry door
- Air conditioning and internal amenities
- Twelve (12) on-site car spaces
- Expansive outdoor area with excellent truck access
- Option to combine with Unit 2 for an additional 436sqm
- Located in a highly accessible and sought-after industrial area
| Unit | Area | Rent | Available |
|---|---|---|---|
| 801 m² |
Northern Beaches Council
PricingAll prices are indicative plus GST (if any).
Estimated Outgoings$40,124
Building Area 365 - 1,178 m² Land Area 1,178 m²
